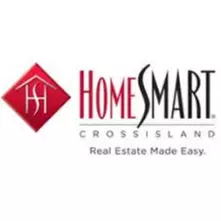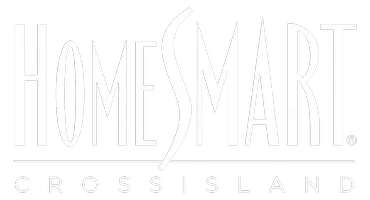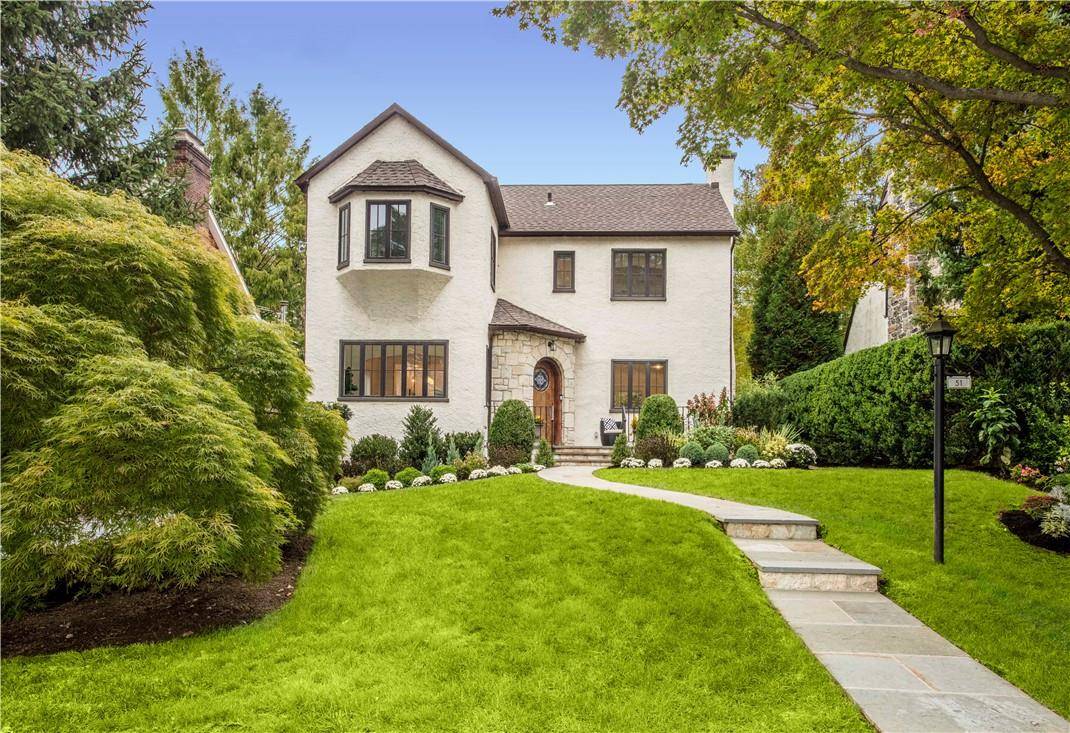$1,060,000
$975,000
8.7%For more information regarding the value of a property, please contact us for a free consultation.
3 Beds
3 Baths
1,961 SqFt
SOLD DATE : 01/12/2024
Key Details
Sold Price $1,060,000
Property Type Single Family Home
Sub Type Single Family Residence
Listing Status Sold
Purchase Type For Sale
Square Footage 1,961 sqft
Price per Sqft $540
MLS Listing ID KEYH6271872
Sold Date 01/12/24
Style Tudor
Bedrooms 3
Full Baths 2
Half Baths 1
HOA Y/N No
Originating Board onekey2
Rental Info No
Year Built 1929
Annual Tax Amount $22,515
Lot Size 6,534 Sqft
Acres 0.15
Property Sub-Type Single Family Residence
Property Description
Sited on a sought-after street, just minutes from Larchmont village and train, this stunning, completely updated home showcases original architectural details perfectly paired with modern amenities and vibe. Meticulous inside and out, everything has been done; new Anderson windows, new roof, new HVAC, new bluestone patio, new kitchen and baths - and the list goes on. Boasting the coveted open plan layout, the designer kitchen showcases stainless steel appliances and granite counters and conveniently opens to the dining room and family room. Handsome hardwood floors, graceful archways and contemporary touches are the hallmarks of this charmer. Large living room with woodburning fireplace and recessed lighting. Extraordinary primary bedroom suite features dressing area and gorgeous ensuite bath. Walk-up attic and walk-out basement provide 1141 sq ft of bonus storage space. Framed by exquisite landscaping, the Trex deck overlooks the beautiful play space and glorious grounds. A true gem. Additional Information: Amenities:Storage,ParkingFeatures:2 Car Attached,
Location
State NY
County Westchester County
Rooms
Basement Walk-Out Access
Interior
Interior Features Chandelier, Entrance Foyer, Primary Bathroom, Open Kitchen
Heating Forced Air, Natural Gas
Cooling Central Air
Flooring Hardwood
Fireplaces Number 1
Fireplace Yes
Appliance Dishwasher, Dryer, Refrigerator, Stainless Steel Appliance(s), Washer, Gas Water Heater
Exterior
Parking Features Attached, Driveway, On Street, Tandem
Utilities Available Trash Collection Public
Total Parking Spaces 2
Building
Lot Description Level, Near Public Transit, Near Shops, Sprinklers In Front, Sprinklers In Rear
Sewer Public Sewer
Water Public
Structure Type Stone,Stucco
Schools
Elementary Schools George M Davis Elementary School
Middle Schools Albert Leonard Middle School
High Schools New Rochelle High School
School District New Rochelle
Others
Senior Community No
Special Listing Condition None
Read Less Info
Want to know what your home might be worth? Contact us for a FREE valuation!

Our team is ready to help you sell your home for the highest possible price ASAP
Bought with Julia B Fee Sothebys Int. Rlty
"My job is to find and attract mastery-based agents to the office, protect the culture, and make sure everyone is happy! "

