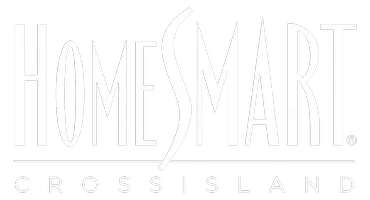5 Beds
5 Baths
4,338 SqFt
5 Beds
5 Baths
4,338 SqFt
OPEN HOUSE
Sat Apr 26, 12:00pm - 2:00pm
Sun Apr 27, 12:00pm - 2:00pm
Key Details
Property Type Single Family Home
Sub Type Single Family Residence
Listing Status Active
Purchase Type For Sale
Square Footage 4,338 sqft
Price per Sqft $495
Subdivision West Birchwood
MLS Listing ID KEY851976
Style Colonial
Bedrooms 5
Full Baths 5
HOA Y/N No
Originating Board onekey2
Rental Info No
Year Built 2010
Annual Tax Amount $32,431
Lot Size 10,240 Sqft
Acres 0.2351
Property Sub-Type Single Family Residence
Property Description
Location
State NY
County Nassau County
Rooms
Basement Partially Finished, See Remarks, Storage Space
Interior
Interior Features First Floor Bedroom, First Floor Full Bath, Built-in Features, Cathedral Ceiling(s), Central Vacuum, Eat-in Kitchen, Entertainment Cabinets, Entrance Foyer, Formal Dining, High Ceilings, His and Hers Closets, In-Law Floorplan
Heating Baseboard, Hot Air, Natural Gas, Radiant, Radiant Floor
Cooling Central Air
Flooring Ceramic Tile, Wood
Fireplace No
Appliance ENERGY STAR Qualified Appliances, Freezer, Gas Cooktop, Stainless Steel Appliance(s), Gas Water Heater
Exterior
Parking Features Attached, Driveway, Garage, On Street
Garage Spaces 1.0
Fence Fenced
Utilities Available Natural Gas Connected, Sewer Connected, Trash Collection Public
Total Parking Spaces 4
Garage true
Building
Sewer Public Sewer
Water Public
Structure Type Energy Star,Stucco
Schools
Elementary Schools Cantiague Elementary School
Middle Schools Jericho Middle School
High Schools Jericho Senior High School
School District Jericho
Others
Senior Community No
Special Listing Condition None
"My job is to find and attract mastery-based agents to the office, protect the culture, and make sure everyone is happy! "






